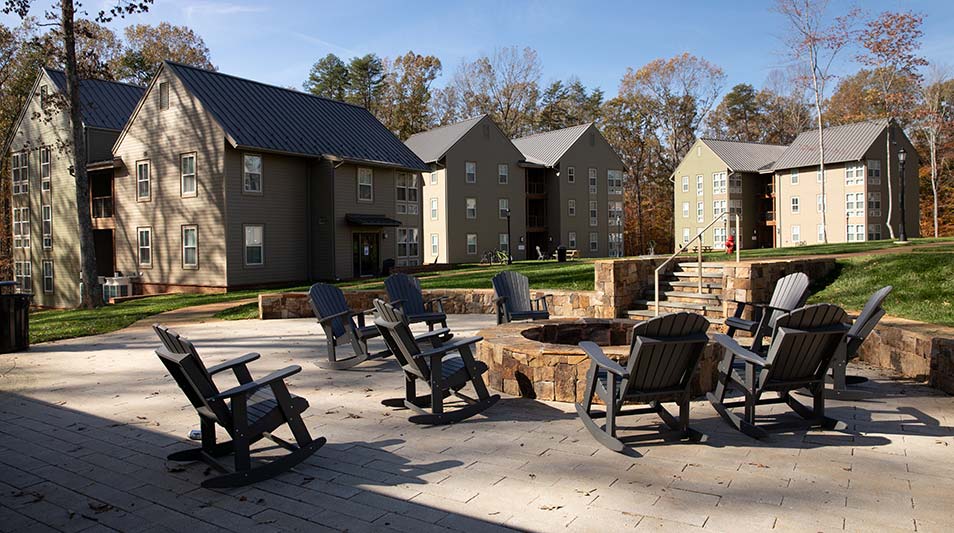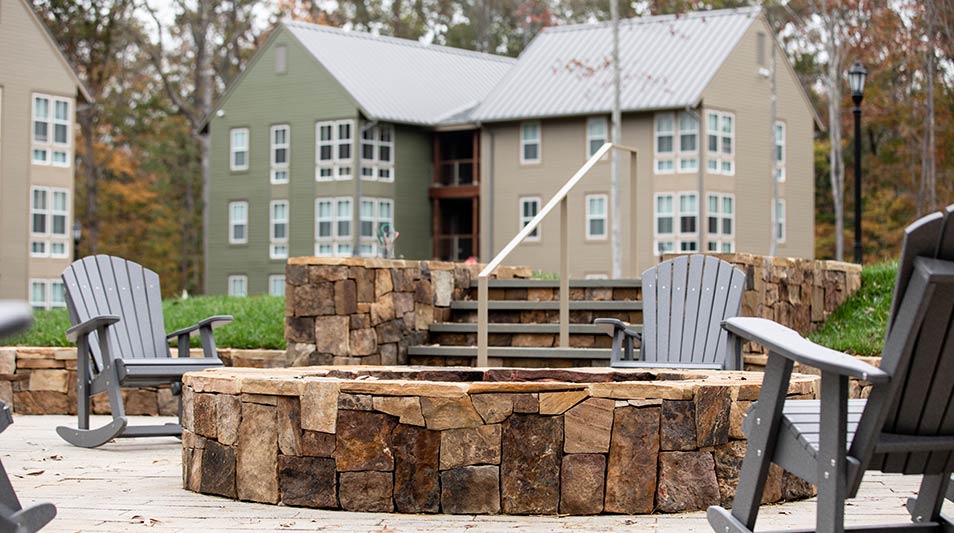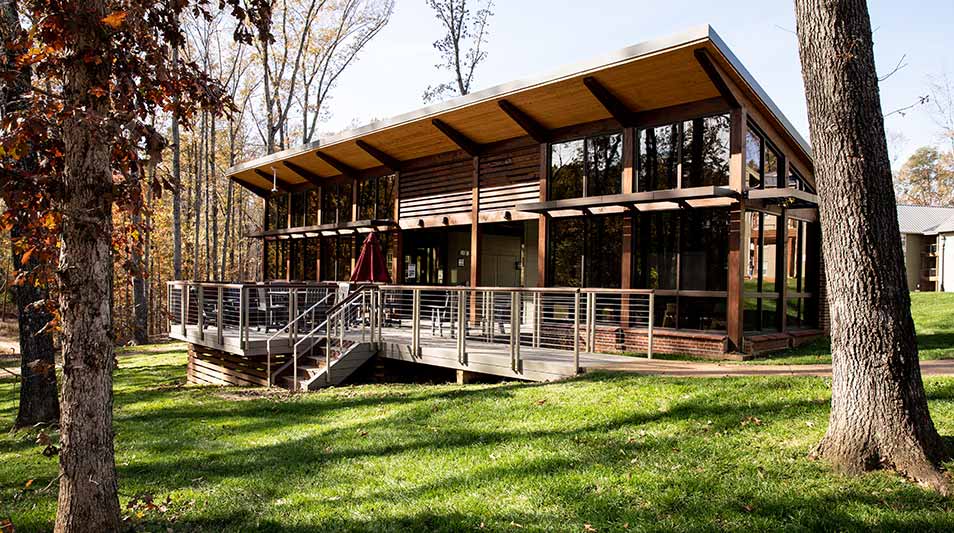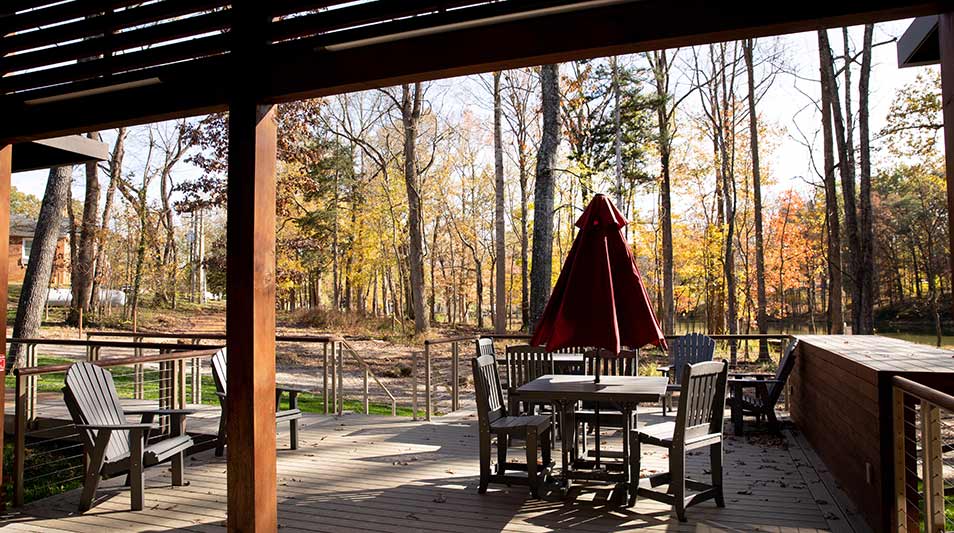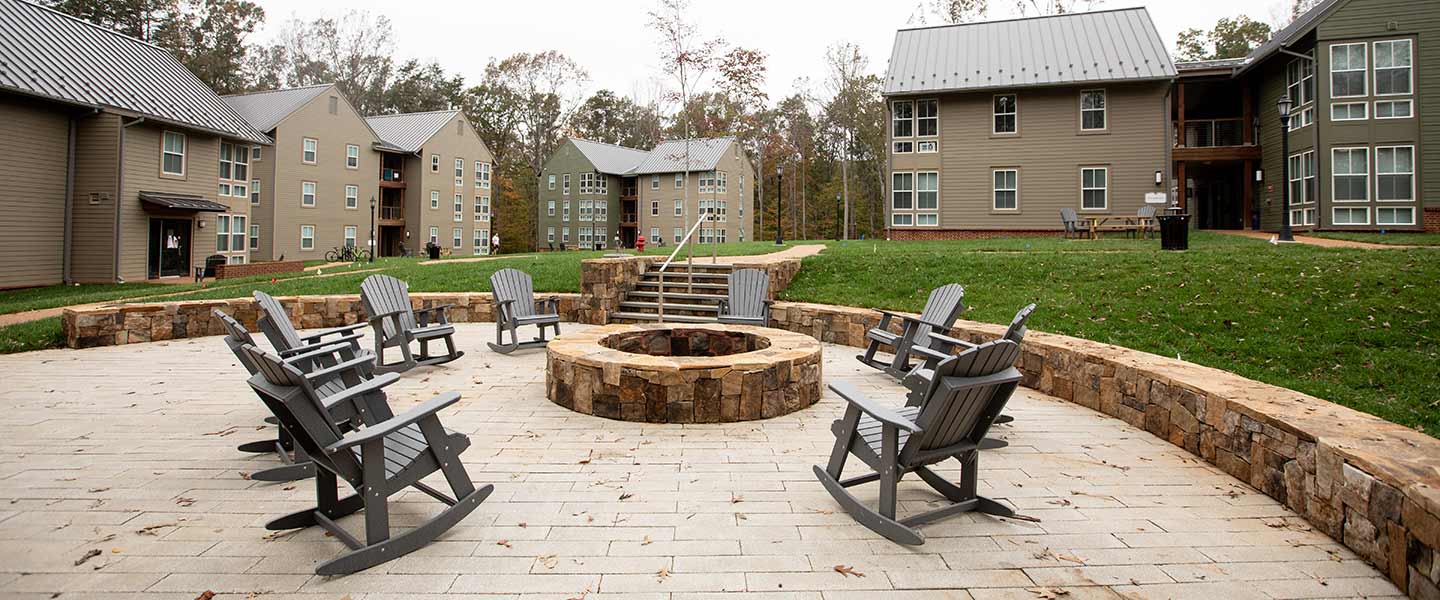
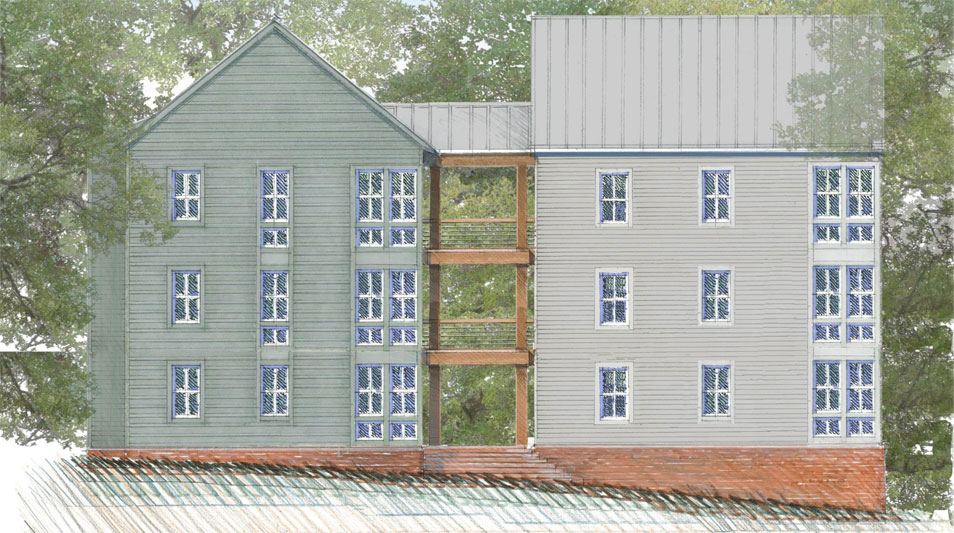
Construction of a new upperclassman residence hall complex began in July 2019 and was completed for occupancy in August, 2020.
Located on a circular drive recently named Garland Lane in honor of retired Dean of Admissions Anita Garland, the 38,000-square-foot complex is positioned in the woods to the west of Whitehouse Quadrangle. Apartment-style residence halls and a community building overlooking Chalgrove will be linked by footpaths and a central courtyard area that harnesses the location’s natural beauty.
Student leaders offered feedback throughout the planning process; as a result, the complex will include complete kitchens and separate living rooms—amenities in which upperclassmen have expressed interest. The five residence hall buildings will house approximately 150 students.
Red brick foundations will support taupe and moss green plank siding topped by the traditional metal roofs found in Southside Virginia—choices inspired by the College’s original wood clapboard buildings and historic buildings like Estcourt, Thornton Place, and the Birthplace, where final plans for the opening of Hampden-Sydney College were made in 1775.


